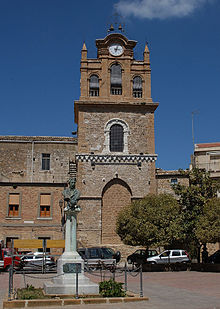Home - In and around
ADELASIA TOWER AND SANTA MARIA LA CAVA
Adelasia Tower and Santa Maria La Cava or Lo Plano
The Adelasia Tower, which today constitutes the bell tower of the church of Santa Maria La Cava, was originally built on the Cordova Square, but originally was one of the defense towers along the walls lining the western slopes of the Norman hamlet.
Of the original Norman plant, it maintains the lower floor from the high ogival portal and, inside, the cruise liner, the beautiful side portal of limestone and the majestic apse.
Over the centuries he has undergone many remodeling and overlapping in different styles: the Gothic-Catalan of the sixteenth-century piano and the upper floor of the eighteenth century.
The church of Santa Maria was founded by the name of Santa Maria Lo Plano by Adelasia, nephew of Count Ruggero, as it reads in a diploma of 1134. It was a priory of the Benedictines.
The medieval system preserves only the apse and the tower.
The current facade, incomplete, is the result of an ambitious late seventeenth-century project for a three-nave church. The symmetrical relationship of the portals was lost in the last radical restoration, completed in 1940: to extend the church's capacity for reception, the high interior step was eliminated, the central portal was elevated and the high semideclear square was added. It was definitively abandoned the design of a three-nave church and two chapels on the west side and the kindergartens on the eastern side.
To remind of the Norman origins, the interior of the apse was brought back to the naked stone, and therefore in sharp contrast to the decorative system dominated by the frescoes of the painter Clelia Argentati.
The Church is also a sanctuary dedicated to St. Philip the Apostle: the simulacrum of the saint, considered miraculous, guarded in a chapel richly decorated with stucco, is the subject of great veneration: the 1st of May agree to Aidone to celebrate it, thank it or impetriate thanks, Pilgrims from all the municipalities in the province.
Source wikipedia
The Adelasia Tower, which today constitutes the bell tower of the church of Santa Maria La Cava, was originally built on the Cordova Square, but originally was one of the defense towers along the walls lining the western slopes of the Norman hamlet.
Of the original Norman plant, it maintains the lower floor from the high ogival portal and, inside, the cruise liner, the beautiful side portal of limestone and the majestic apse.
Over the centuries he has undergone many remodeling and overlapping in different styles: the Gothic-Catalan of the sixteenth-century piano and the upper floor of the eighteenth century.
The church of Santa Maria was founded by the name of Santa Maria Lo Plano by Adelasia, nephew of Count Ruggero, as it reads in a diploma of 1134. It was a priory of the Benedictines.
The medieval system preserves only the apse and the tower.
The current facade, incomplete, is the result of an ambitious late seventeenth-century project for a three-nave church. The symmetrical relationship of the portals was lost in the last radical restoration, completed in 1940: to extend the church's capacity for reception, the high interior step was eliminated, the central portal was elevated and the high semideclear square was added. It was definitively abandoned the design of a three-nave church and two chapels on the west side and the kindergartens on the eastern side.
To remind of the Norman origins, the interior of the apse was brought back to the naked stone, and therefore in sharp contrast to the decorative system dominated by the frescoes of the painter Clelia Argentati.
The Church is also a sanctuary dedicated to St. Philip the Apostle: the simulacrum of the saint, considered miraculous, guarded in a chapel richly decorated with stucco, is the subject of great veneration: the 1st of May agree to Aidone to celebrate it, thank it or impetriate thanks, Pilgrims from all the municipalities in the province.
Source wikipedia



