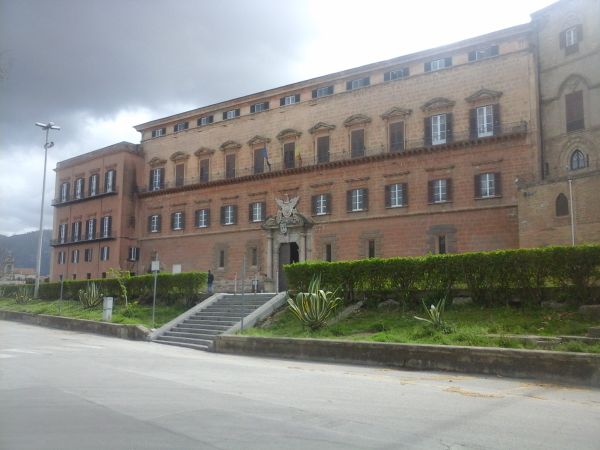Home - In and around
The Royal Palace in Palermo, better known as the Norman Palace, is the seat of the Sicilian Regional Assembly. The building is the oldest royal residence in Europe, residence of the kings of the Kingdom of Sicily and imperial seat with Frederick II and Conrad IV. On the first floor is the Palatine Chapel.
It is one of the most visited monuments in the island. The tourist amenities are taken care of by Federico II Foundation; the main entrance is on Parliament Square, the tourist and the driveway is on Independence Square.
From July 3, 2015 it is part of the World Heritage (UNESCO) as part of the Arab-Norman "Palermo serial site and the cathedrals of Monreale and Cefalu '.
The building is located above the first Punic settlements, traces of which are still visible in the basement.
The first construction is attributed to the period of Islamic domination of Sicily.
The Normans sovereigns expanded and transformed the Arab building in a complex and multi-purpose center that expressed the full power of the monarchy, so built a structure of buildings. The complex was directly connected to the Cathedral by a covered road. In 1132 under the reign of Roger II it was built the "Palatine Chapel".
The main entrance is located in Parliament Square, the driveway and the tourist on Independence Square, in front of Palazzo d'Orleans, seat of the Presidency of the Sicilian Region.
Of the four original Norman towers (the Greek, the Chirimbi, the Pisan, the Joaria) today only the last two, quadrangular. In addition to the Palatine Chapel, the construction parts are attributed to the Normans then the Pisa Tower and the Tower of Gioaria.
The Renaissance wing houses the lower level the Soldier's room and the top floor, the so-called "parliamentary floor." In this plan of the palace it is also the Hall of Hercules, current classroom Regional Assembly Member, the Yellow Room, the Red Room and the Viceroy room. Sala d'Ercole is frescoed with the labors of the homonymous mythological hero by Giuseppe Velasco.
The halls are linked to so-called crypt by two side stairs. The crypt is actually a Byzantine-inspired church consists of a square compartment below the presbytery, divided by two stone columns and features a large central apse and two side apses smaller in size. In the back of the building, the ground floor, there are the rooms of the Duke of Montalto, now used for exhibitions and expositions, which gives access to underground excavations.
There are also two internal courtyards with colonnades: the Maqueda courtyard with three loggias, where the first floor overlooking the Palatine Chapel, and the courtyard fountain.
source wiki
ROYAL PALACE OR THE NORMANS PALERMO
The Royal Palace in Palermo, better known as the Norman Palace, is the seat of the Sicilian Regional Assembly. The building is the oldest royal residence in Europe, residence of the kings of the Kingdom of Sicily and imperial seat with Frederick II and Conrad IV. On the first floor is the Palatine Chapel.
It is one of the most visited monuments in the island. The tourist amenities are taken care of by Federico II Foundation; the main entrance is on Parliament Square, the tourist and the driveway is on Independence Square.
From July 3, 2015 it is part of the World Heritage (UNESCO) as part of the Arab-Norman "Palermo serial site and the cathedrals of Monreale and Cefalu '.
The building is located above the first Punic settlements, traces of which are still visible in the basement.
The first construction is attributed to the period of Islamic domination of Sicily.
The Normans sovereigns expanded and transformed the Arab building in a complex and multi-purpose center that expressed the full power of the monarchy, so built a structure of buildings. The complex was directly connected to the Cathedral by a covered road. In 1132 under the reign of Roger II it was built the "Palatine Chapel".
The main entrance is located in Parliament Square, the driveway and the tourist on Independence Square, in front of Palazzo d'Orleans, seat of the Presidency of the Sicilian Region.
Of the four original Norman towers (the Greek, the Chirimbi, the Pisan, the Joaria) today only the last two, quadrangular. In addition to the Palatine Chapel, the construction parts are attributed to the Normans then the Pisa Tower and the Tower of Gioaria.
The Renaissance wing houses the lower level the Soldier's room and the top floor, the so-called "parliamentary floor." In this plan of the palace it is also the Hall of Hercules, current classroom Regional Assembly Member, the Yellow Room, the Red Room and the Viceroy room. Sala d'Ercole is frescoed with the labors of the homonymous mythological hero by Giuseppe Velasco.
The halls are linked to so-called crypt by two side stairs. The crypt is actually a Byzantine-inspired church consists of a square compartment below the presbytery, divided by two stone columns and features a large central apse and two side apses smaller in size. In the back of the building, the ground floor, there are the rooms of the Duke of Montalto, now used for exhibitions and expositions, which gives access to underground excavations.
There are also two internal courtyards with colonnades: the Maqueda courtyard with three loggias, where the first floor overlooking the Palatine Chapel, and the courtyard fountain.
source wiki



